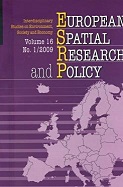
We kindly inform you that, as long as the subject affiliation of our 300.000+ articles is in progress, you might get unsufficient or no results on your third level or second level search. In this case, please broaden your search criteria.


The paper offers a critical discussion of Rem Koolhaas’s book "Delirious New York", first published in Polish in 2013. The essay’s author outlines the topics discussed in the book, focusing on key aspects of both Koolhassas’ analytical perspective on the city and its architecture, and the manner in which he wrote the book. Special attention is placed on connections between the book’s title, the transformations it describes, and its language, all of which reveal Koolhaas’ interest in surrealism and psychoanalytic discourse. This book offers an interpretation harking back to the nineteenth and mid-twentieth centuries, of the metropolis as the realization of what the Dutch architect calls the “ideology of Manhattanization”, located at the border between the city’s unconsciousness to consciousness. The paper also discusses the book’s proposal for thinking about the history of New York as a multi-layered process in which imagination and material reality, concepts and matter, are inseparably entangled, and constitute “Manhattanism”.
More...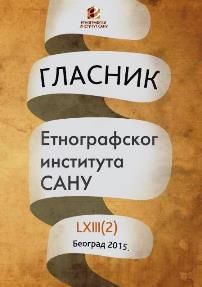
“Dobrović Generalstaff“ is the complex of buildings in the crossroads of Nemanjina and Kneza Miloša streets (Kneza Miloša no. 33-41), so called „building A“ (till the bombardment in 1999 „Generalstaff of the Yugoslav army“) and „building B“ with the tower (till the bombardment in 1999. “Yugoslav Secretariat for National defense“). As the urban planning motif of “Big Belgrade“, with its symbolism matched with the symbolism of New Belgrade erection, this space of great artistic-ambience potentials, of a specific typology, character and design, represents central point of continuity and integrity of Belgrade. „Meta square“ or the „Square Sutjeska“, as Dobrović named this intersection (Dobrović 1960, 10-11) carries various meanings of the different historic layers, and the complex of buildings itself is the most representative work of the Serbian architecture in 20th century, created in accordance to European trends in architecture and urban planning of that time. The complex is demolished in NATO bombardment of Belgrade in 1999. Despite the fact that the functional role of these structure no longer exists, symbolic character of the place is still living and warning, and even in ruins it is the central point of Belgrade's identity. “Dobrović Generalstaff“ was declared a cultural monument on December 12th 2005. As a „victim“ of violence and destruction, the complex is still under attack of individuals decreasing its significance, identifying it with ideology and politics of SFRJ and introducing it as a symbol of „oppressors and enemies“, not deserving as such to be renewed and preserved. Visionary work of the architect Nikola Dobrović (1897, Pécs - 1967, Belgrade) on conceptualization of “Big Belgrade“, metropolis on the Sava and Danube, and his role in construction of New Belgrade, central part of the future “Big Belgrade” according to his idea, and on elaboration of the Concept design of General plan for the reconstruction of Belgrade“ (completed on September 30th 1948) as well, are unavoidable drafts for the insight in and interpretation of the demolished complex of „Dobrović Generalstaff“, as a top achievement of Serbian architecture in 20th century, with a goal to encourage activities in this space as a priority of urban rehabilitation,14 aiming to upgrade the quality of urban space in general. In order to show the layers of deeply storaged contents of the past (memories), and to actualize them (remembrance) through a different dialogue with “Dobrović Geenralstaff“ the goal of this work is to draw attention to the forgotten and deeply hidden from the public exceptionally significant layers of the past and central points for understanding of this masterpiece of the modern Serbian architecture (Bulatović 2005, 15-16; Popadić 2014, 54-58). Confronted with frequent, selective (mis)use of memories concerning this complex and numerous (meta)thesis directed to lower the value of this cultural good, or „heritage object“, in favor of minor selfish interests, the goal of this work is to indicate the significance of its consideration - by clarification another one in a sequence of insufficiently known „memorial contents“, equally significant draft as the founding of the Urban Planning Institute od NR Serbia and establishing of the new urban planning professional staff in the period after the Seond World War in the times of renewal and constructions, led by the architect Nikola Dobrović - from the point of view of its understanding as a „witness process“ and of its esthetic, historic and documentary exceptionality“ (Bulatović 2005, 8; Eko 1995, 33).
More...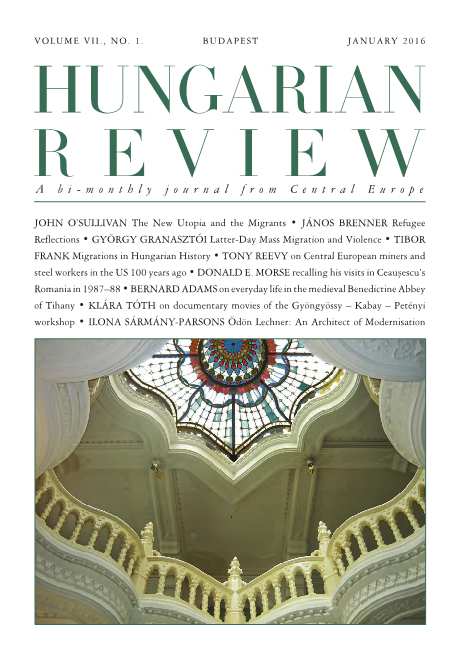
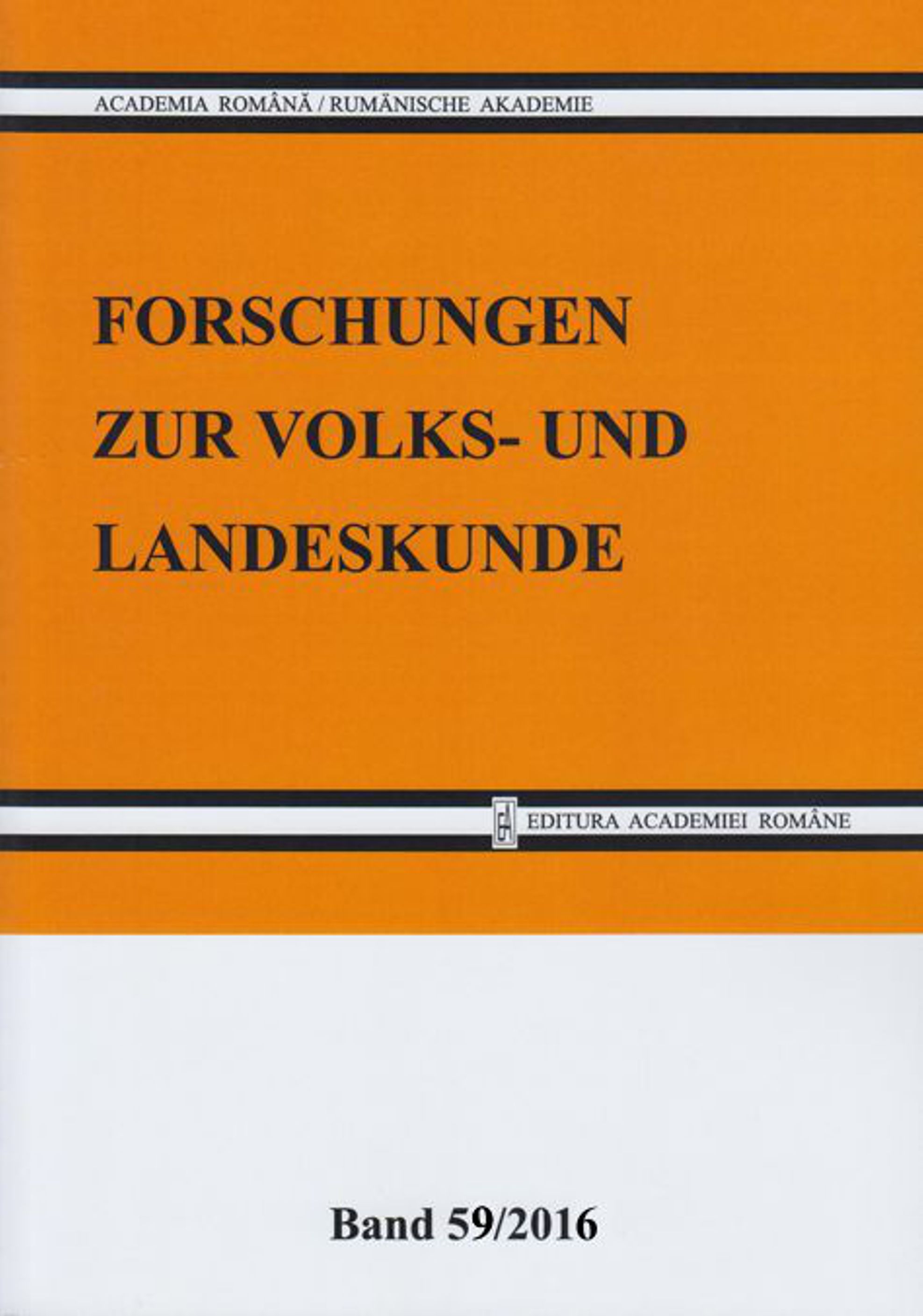
During the 13th century, the Saxon settlers have built in Transylvania the Lutheran Church from Săcădate (Sibiu County) within the frames of the Romanesque architectural style. Although the advanced decay of the portal’s sculptures renders the identification of subjects or themes almost impossible, some of them are still partially distinguishable. This study aims to analyze the condition of the sculptural elements on the portal and to identify, if possible, the subject or thematic content of the scenes.
More...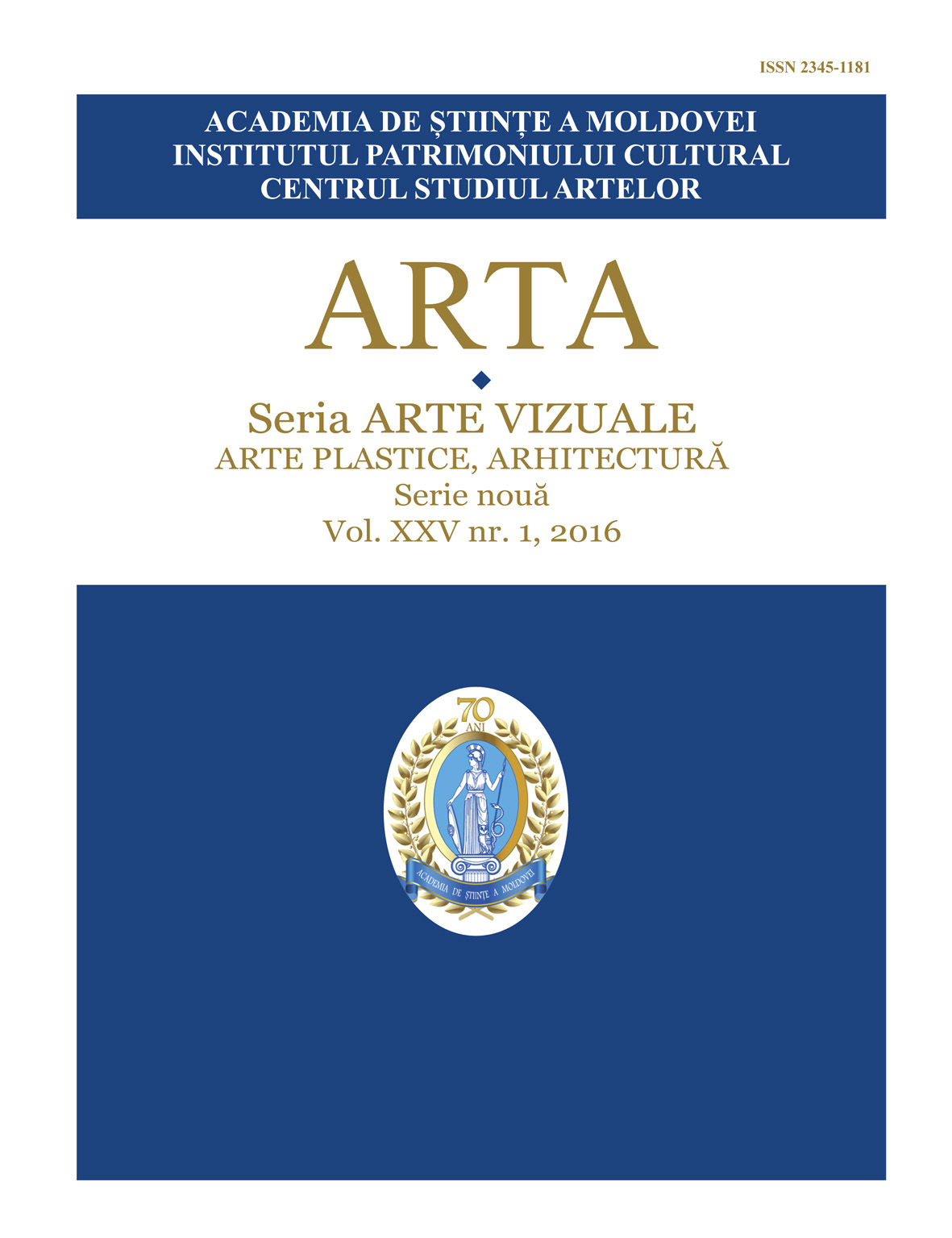
After nearly a century of operation, the winery from Bulboaca (Anenii Noi district, Republic of Moldova) requires radical changes for further valorification. The trend of compliance with the phenomenon of tourism is highlighted in the architectural designs of the reconstruction that started in 2011. The fundamental principle in the evolution of the modern wine company is providing generous and cordial services to visitors, thus determining the winery owners to also create a new architectural identity. Current transformations introduce, in the architecture of the complex, another direction in the development of wineries that connects the wine culture and architecture with scenic trends.
More...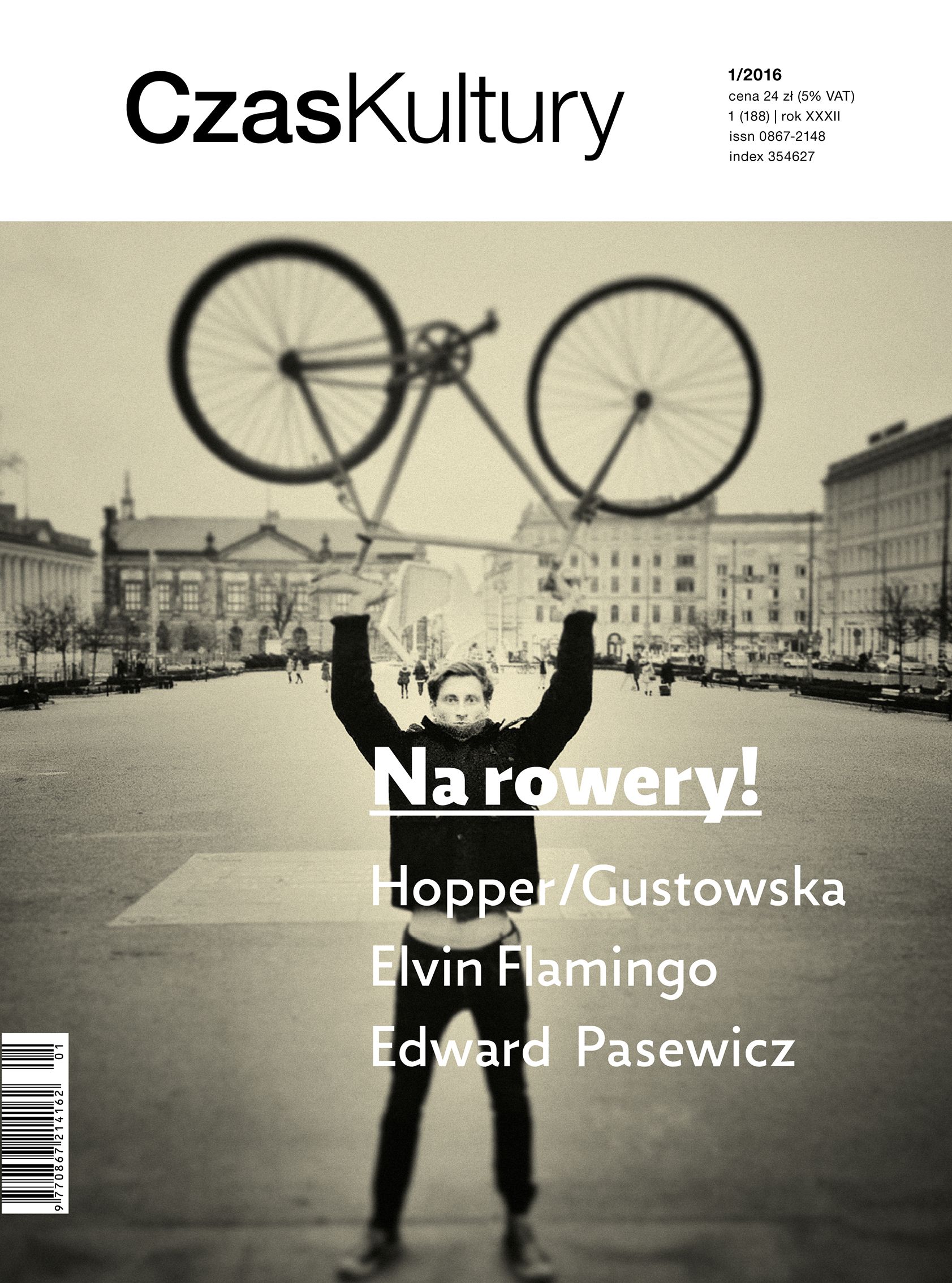
For a long time very little attention was paid to what was built or rebuilt during the Second World War. In recent years the situation has changed somewhat, thanks in large part to the monumental project comprised by the exhibit "Architecture in Uniform. Designing and Building for the Second World War" (2011). This project shifted the centre of gravity for studies of the importance of the Second World War for architecture, moving away from the view of the war as a purely destructive force and perceiving in it a time of great organizational, technological and material innovation.It was precisely technology and new materials that became the “most valuable residues of the war.” Studies of the relationships between architecture and the Second World War have led to reflection on the change that took place in people’s sense of time and durability with reference to that art form. The war shook the perception of the present as something lasting, a state with long-term currency. It showed that what had hitherto been seen as indicators of that durability, urban structures with their layered transformations, were nothing of the kind, and established their strategic position as targets of destruction (consider the attack on New York’s World Trade Centrein September 2001). It also devalued the belief that definitive and closed functions could be assigned to buildings, making people aware of their flexibility and thereby preparing architecture for its postwar tasks in new political, social, and economic circumstances. Finally, it fulfilled the hopes that such a disaster might be a wonderful opportunity for modernization on the widest possible scale.
More...
Four different composition of ultra-high performance concrete (UHPC) have been created for this study, while W/C ratio varied from 0.25 to 0.33. Amount of cement, quartz sand and super plasticizer has been maintained constant (at 735 kg/m3, 962 kg/m3 and 36.76 l respectively). As binder glass powder and silica fume were used. Optimal fines of glass powder were selected by Chapelle test. In experiment different combinations of silica fume, glass powder and quartz powder as microfiller were used. Compressive strength up to 160 MPa were obtained. The main aim of experiment was to create relationships between w/c ratio and compressive strength and to find optimal composition of UHPC. Slump, dynamic viscosity, density, and compressive strength test methods were used. In experiment glass powder were successfully utilized in UHPC and were obtained essential results for proper composition calculation.
More...
Brick, which bears the memory of a construction, is one of the materials that has been used in architecture in almost every period of time through different forms and production methods. Brick which emerged with the will of human beings to create a space that separates him/her from the external environment, and developed in parallel with the pursuit of creating a place was first produced by using local materials such as, stone, red mud and adobe. Brick functioned as the load bearing element of a building as well as setting the boundaries between the indoor and outdoor environment. The developments experienced in construction industry, employing building elements such as concrete and iron in architecture created a resource for the transformation of the function as “load bearing element” of the brick, and brick has become a building element that is used to create a number of decorative properties and to coat the surface. The development of the concepts of frontal and surface architecture have triggered the developments in new surface and form suggestions for architectural places, and these have caused the creating of a more organic building practice. The use of extrusion tools in architecture both has enabled the production of bricks without gaps and the developments in decorative relationship of the brick with the surface have become necessary in this process. The integration of automation systems and laminated production technologies in building industry and the search for a more sustainable building practice have allowed brick to be used as a design element in building practice and as a tool that brings new properties to the building beyond being just a load bearing element. In this study, the transformation in the form of the use of brick in present day architectural practice is going to be evaluated by analyzing the examples
More...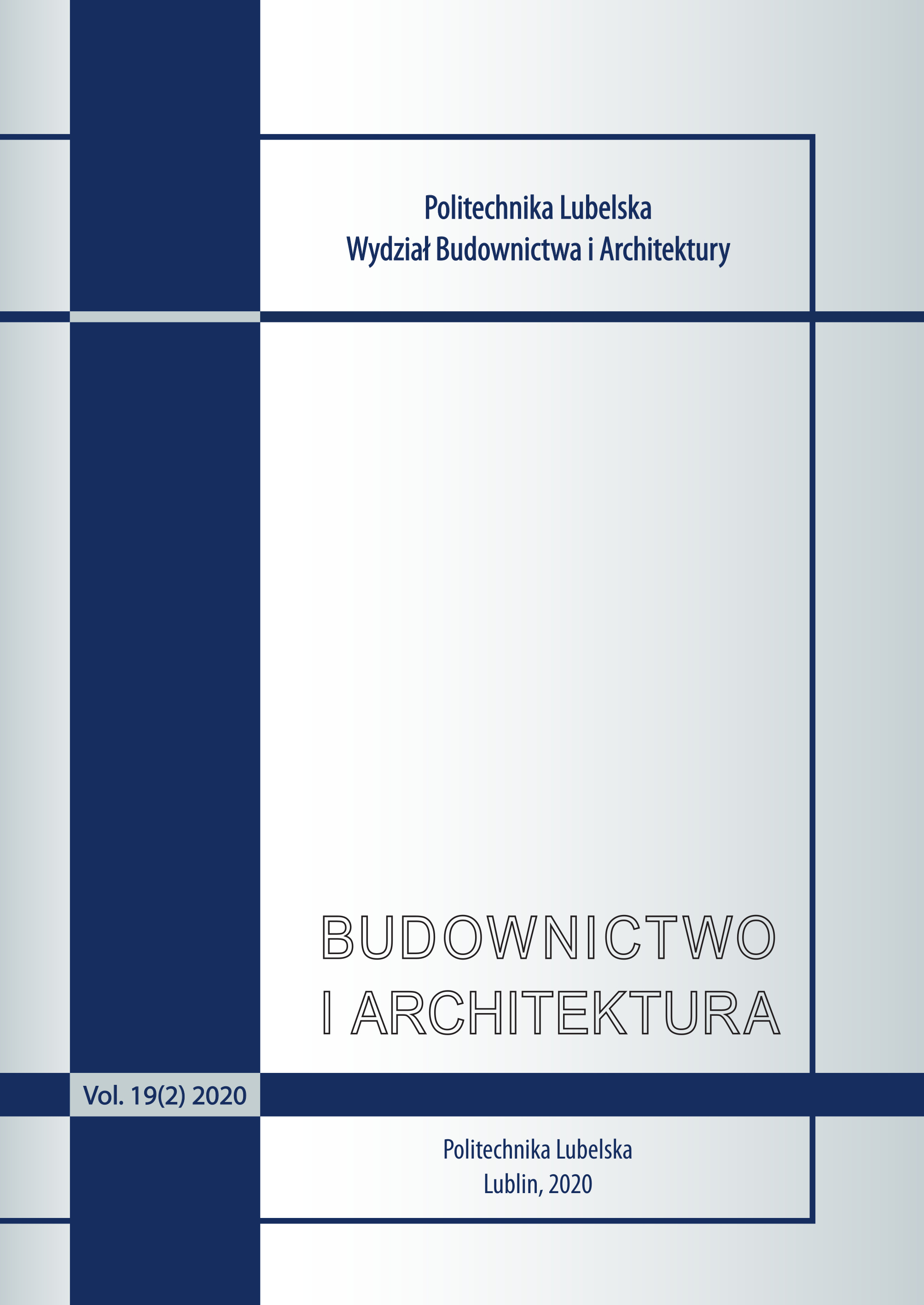
Many existing steel structures are exposed to degradation due to corrosion or fatigue and to increasing loads. Their reliability assessment is then needed. The key question is whether a particular structure can be preserved ‘as it is’, or needs to be strengthened, or whether it needs to be replaced. Unnecessary replacements of existing structures may be avoided and the remaining service life of existing steel structures may be authorized by: using advanced reliability verification techniques, optimizing target reliability, and obtaining data for a specific site or structure. In this contribution, the application of advanced reliability approaches is illustrated by the assessment of an existing steel structure. The case study demonstrates that such approaches may significantly improve assessment and allow to increase the load-bearing capacity of the structure (in the case under investigation by 10 to 20%). Improvements in reliability assessment are attributed to the use of an optimal target reliability level, case-specific statistical parameters and probabilistic distributions of the basic variables, and adjusted partial factors.
More...
The castle in Ciechanow is classified as a Gothic castle of the lowland type. The building, which is an example of defensive architecture, is located to the north of the historic urban layout of the Ciechanow centre. At present, the castle is covered by the following forms of protection: protection for the Natural and Landscape Complex "Łydynia River Valley”, provisions of the Local Spatial Development Plan and an entry in the Register of Historic Monuments. The authors of the paper analyse the legal regulations concerning the castle and their impact on the contemporary castle’s exposition in the landscape.
More...
The article focuses on the study of medium density sand and sandy loam density changes during water-cement solute injection and pressiometer expansion. Cement mortar injection is performed into boreholes under small pressure of up to 300 KPa resulting in radial well expansion. This expansion process also takes place during pressiometer studies. A cavity of compacted soil is formed around the expended boreholes in radial direction; the anchor and pile load determine field studies of the load, which they can perceive along lateral surface. It is worth noting that they frequently do not coincide with the calculated values. Following field anchor excavations, it was observed that root shearing can occur both directly at the contact between the cement root and the soil and at some distance from it. Subsequent laboratory studies revealed that when the soil is pressed, its density can change along a sinusoid, comprising pressed zones and decompaction zones. This gives rise to the displacement of the shear zone at the contact between the root and the soil.
More...
In this paper, the authors analysed several variants of connections between a block rail (60 mm × 60 mm) and a crane runway beam (IKS 800-6). They compared local vertical compressive stress in the crane runway beam web, calculated using an analytical approach and numerical simulations. In the case of the continuous block rail rigidly fixed to the beam flange, satisfactory convergence was obtained. For the remaining types of connections the results based on the analytical method were different from the results of the numerical simulations. The difference resulted from the fact that the analytical method did not take into account the crane rail joint. Furthermore, the impact of the elastomeric bearing pad on the local stress value was taken into account in a simplified manner in the analytical method by increasing the effective length by approximately 30%. The local vertical compressive stress in the crane runway beam web was significantly affected by the connection between the rail and the crane runway beam, the crane rail joint type, the use of the elastomeric bearing pad, the length of the elastomeric bearing pad, and the crane rail wear.
More...
Housing blocks constructed from prefabricated elements have been the backbone of housing resources in many Polish cities in the last fifty years. Over the time, the residents’ expectations regarding the residential amenity standards, as well as demographic structure of the estates built in the communist era have changed. Therefore, the current residents’ needs significantly differ from the needs and expectations of those who took over the newly built flats in the last quarter of the 20th century. Fundamentally, the functional and spatial standards of flats built before 1989 are already out of date. The proper functioning of the usable dwelling space of these apartments has gained additional importance due to the inhabitants getting progressively older and, especially recently, the prolonged SARS CoV-2 pandemic. The introduction of the lockdown, which involved strict restrictions on movement outside the place of residence during the pandemic, made the apartments the centre of life and a place of work for many families. Suddenly, for psychophysical reasons, the importance of having larger floor space, than the functional solutions typically used in the 1970s and 1980s offered, has increased. It appears that the residents begun to take interest in all possible solutions to improve the functionality of their homes.The aim of the article is to present proposals for contemporary architectural solutions that can improve the functionality of these apartments that would increase residents’ standard of living and everyday comfort.
More...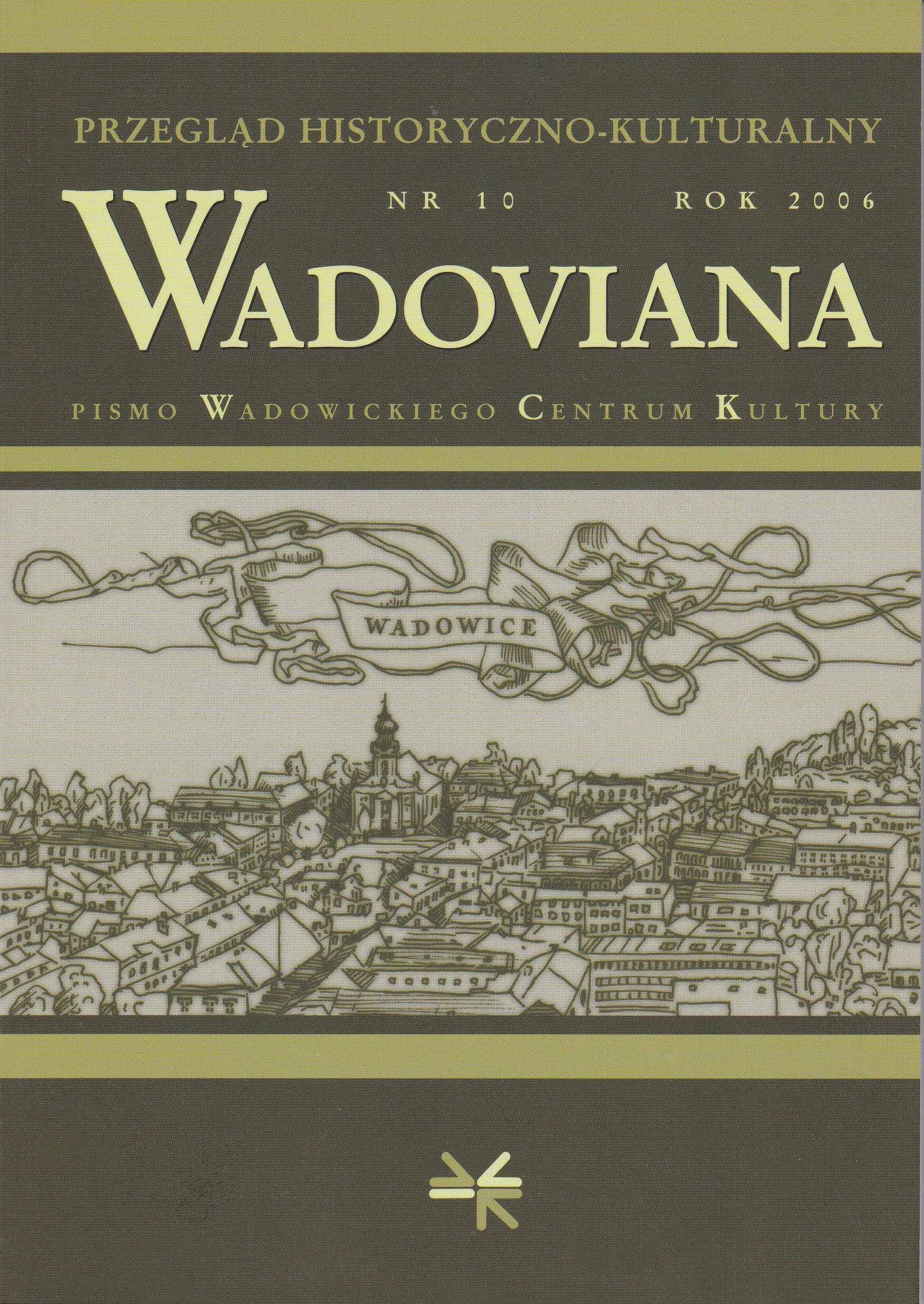
Podczas remontu sali teatralnej Wadowickiego Centrum Kultury w roku 2006, którego budynek powstał na bazie gmachu "Sokoła", odkryto fragmenty starego zdobienia. Zachowane fragmenty ukazały geometryczne elementy. Powierzchnia tynku miała jasny kolor (lekko żółty), a geometryczne zdobienia namalowano w kolorze czarnym - wszystko wskazuje na to, że odkryta dekoracja jest bardzo zniszczonym fragmentem malatury zewnętrznej (południowej) ściany budynku TG "Sokół", wykonanej w 1903 r. przez Tadeusza Kołomłockiego i Józefa Mikulskiego.
More...
The article shows the study about functional concepts of a small apartment. For the research the author has chosen 27,3 m2 apartment from the estate „Za Żelazną Bramą” in Warsaw. The study works on the optimization of minimum apartment model for 1-2 occupants that could meet contemporary standards. The study has proved that the original layout of the apartment can be improved to bring it closer to contemporary requirements. It turned out that improvements and changes mainly concerned dimensions and arrangement of the kitchen and bathroom. Theliving space could also be modified – good results have been obtained by implementing innovative details. The last simulation performed in the research (purely hypothetical) showed that the best optimization result could be obtained by slightly enlarging the basic plan of the apartment.
More...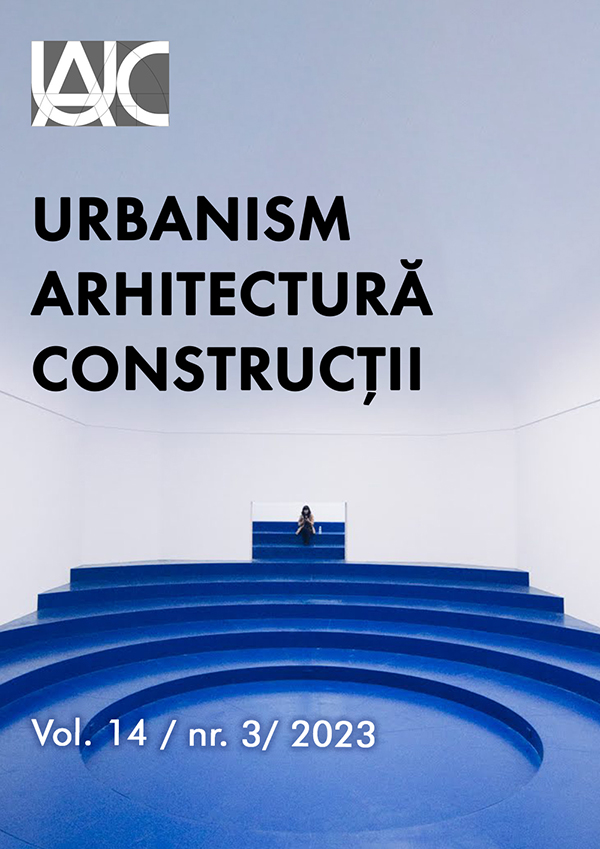
The aim of this paper is to discuss the radical shift which emerges in the 1990s and enhances architecture in the 2000s by turning it into a less sculptural more intellectual field of design. Hence, architects rather focus on ground than figure in design projects. This leads them to interrogate the conventional relationships between figure and ground enabling figure to dominate the ground in architecture for decades. They discover the mutual relationships between figure and ground, and design grounded structures instead of ungrounded sculptures. These artificial structures seem like the extensions of the natural landscape, as such the conceptual and categorical distinction between artificial and natural blurs in architecture. Another conceptual blurring emerges between the concepts of landscape, ground, and field. These are generally used as interchangeable concepts, but landscape encompasses ground and field, making it a more comprehensive concept for architects. It is revealed in the paper that landscape is a re-emerging concept which refers to the conceptual shift from form and function to flow and force in architecture. Landscape, therefore, awaits to be explored as a field of flows and forces by even more architects in this century in which cities are characterized by sculptural forms and objects.
More...
Lino Bianco’s career as an architect, academic and diplomat is not much reviewed. This article gives a background of his work mostly in architecture practice and theory especially on this philosophy of architecture. It is based on publications and on the first-hand knowledge of the author on Bianco which extends over 10 years. The article includes concluding remarks which looks at the future.
More...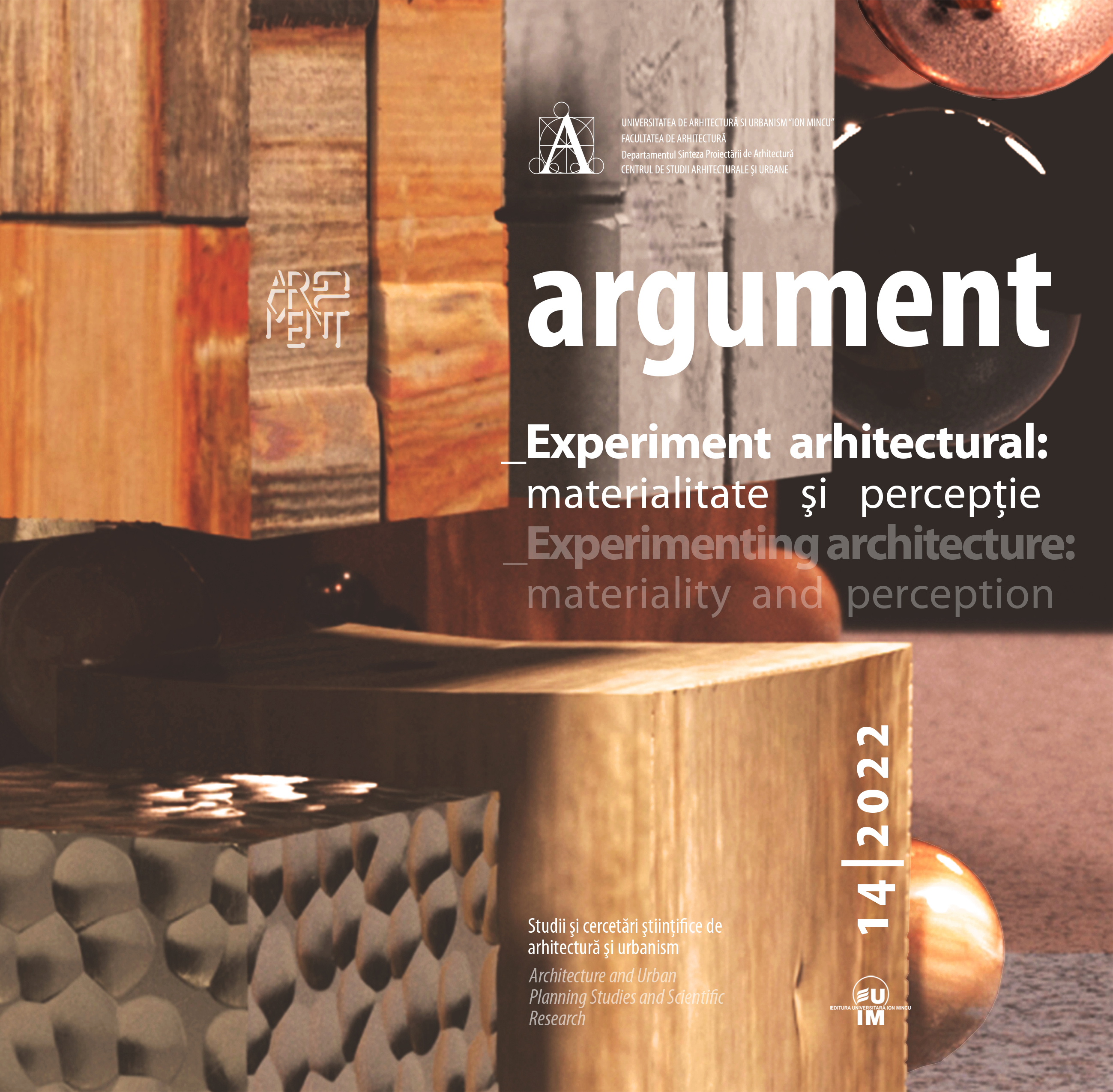
Materiality plays a fundamental role in the existence of architecture and thus in shaping spaces. Spaces, whether interior or exterior, become the framework for the everyday life of their users. But what happens when a person loses their home and has to live temporarily in assigned emergency housing? This paper seeks to explore whether or not materiality, constructive systems, spatial configurations and functions can shape how people perceive emergency architecture and its temporary character. More importantly, this specific perception of space might determine the emergence of different living patterns. In Romania, emergency housing can usually be found in collective housing buildings, but the country is now facing an availability crisis and the debate on architectural concepts that could address this issue is more than welcome, even if it can only generate theoretical proposals at this point. Therefore, this paper puts forward an analysis of international successful examples that offer architectural solutions which can be taken over and adapted locally. Two award-winning models of collective temporary housing used to accommodate people who have lost their homes will be used to showcase living patterns in emergency housing that ranges from individual spatial configurations to co-housing but has the same aim of helping users rebuild their social lives and daily routines. Human perception is subjective by definition. Temporary housing, whether in individual or shared units, in transition and during a crisis situation, is definitely an architectural challenge worth taking the time to address.
More...
The material and the way of putting it in place are the defining factors in creating architecture. The various specific properties of each material generate different structural possibilities and give rise to spaces with different features and atmospheres. Space, which cannot be dissociated from the atmosphere (to which light, sound, texture, smell and the dimensions of space also contribute), arises from The material and the way of laying it with the help of the structure or from the building of the structure with the help of the material – the relations between the two (material and structure) are so strong that one cannot work without the other. The present study outlines the story of two materials used in a similar way (by pouring in layers), but which create two radically different spaces in terms of atmosphere. Two experimental competition projects constitute the basis of this study: an exposed concrete project (a proposal for a neo-Protestant church on Labirint Street in Bucharest) and a rammed earth project (a proposal for a social housing unit in Banat).
More...